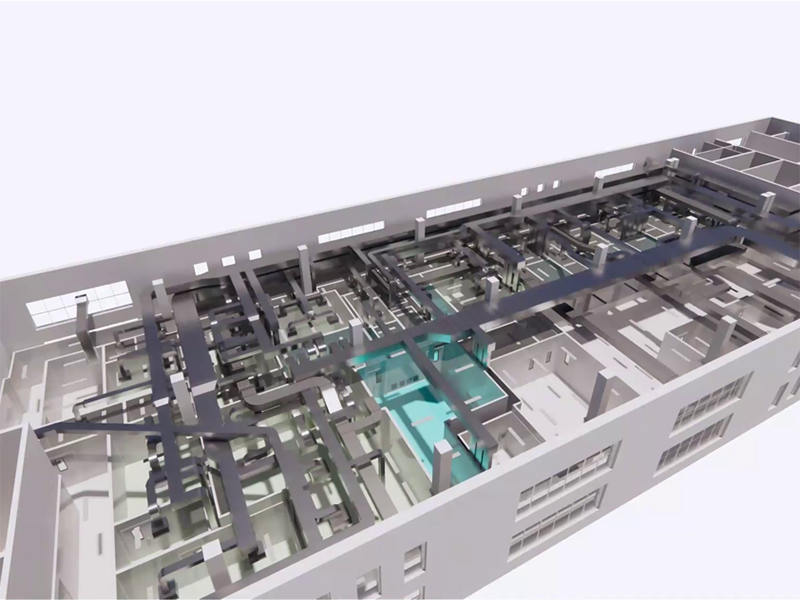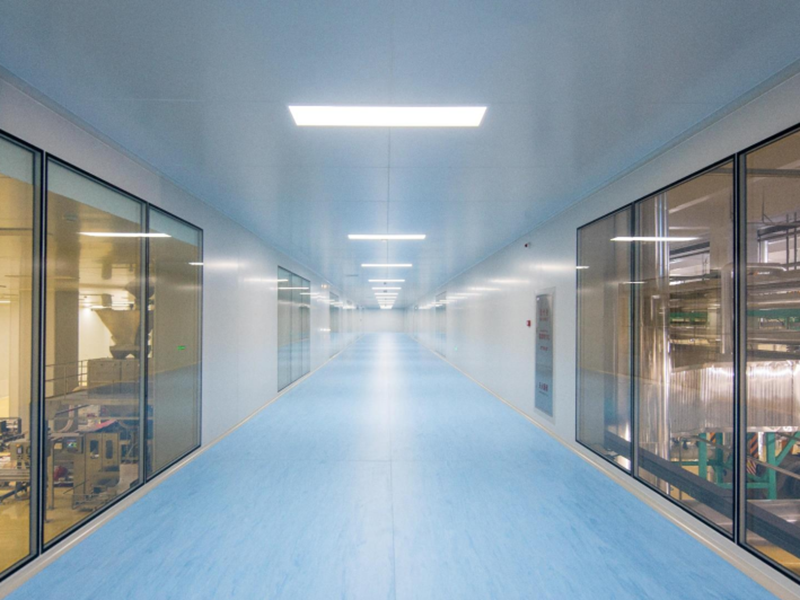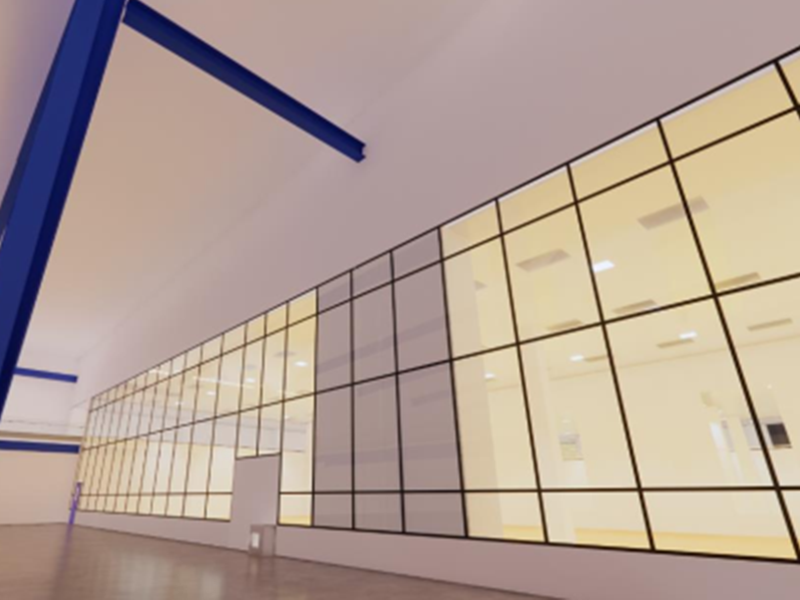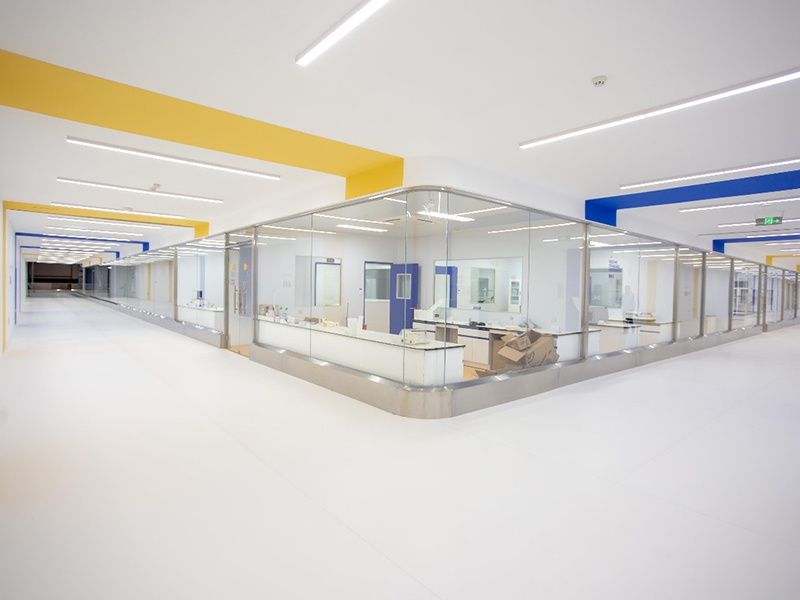At Tekmax, we understand the importance of efficient and accurate engineering design and construction management. That's why we utilize Building Information Modeling (BIM) technology to integrate information and resources at various stages of the engineering process.
In the early stages of construction, we use BIM technology to build a 3D model of the entire cleanroom workshop, which allows us to integrate and digitize the engineering design, construction, and management through the visualization of the simulated building. This approach provides a more intuitive and comprehensive understanding of the project, compared to traditional 2D CAD drawings.
Our BIM 3D modeling approach improves design quality by avoiding errors and omissions in the design process. It also provides us with a better understanding of the engineering volume and associated cost data, allowing us to optimize the project and improve efficiency.
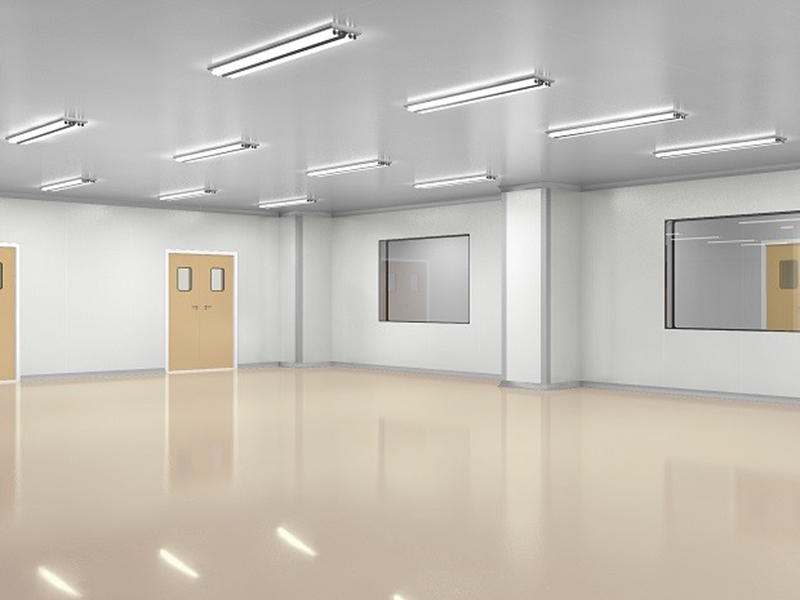
In addition, our BIM 3D modeling approach enables us to manage construction progress visually, which allows various professions to work together effectively, improving efficiency, reducing production costs, and ensuring that the project is completed on time, with high quality, safety, efficiency, and economy.
