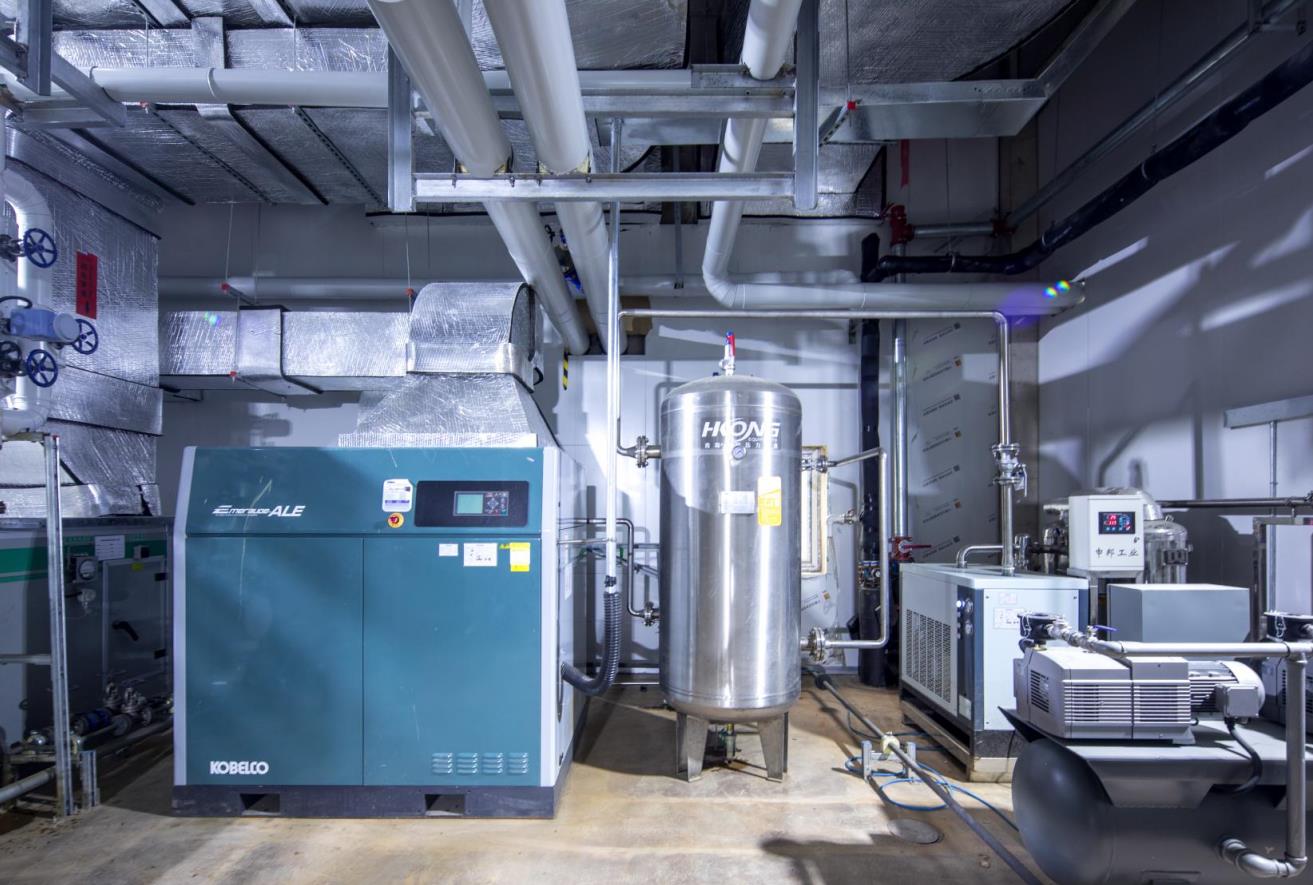A cleanroom generally includes a clean area, quasi-clean area, and auxiliary area. The cleanroom layout generally needs to consider the following points.

1. Plan layout: outer corridor surrounded type, inner corridor type, both-end type, core type.
2. Personal purification route: Before entering the clean area, the staff needs to change the clean clothes and blow them for disinfection. The room where the clean clothes are replaced needs air-supplied.
3. Material purification route: All kinds of materials must be purified before being sent to the clean area, and should be separated from the human cleaning route. If necessary a purification transfer facility or a middle base can be set up.
4. Pipeline organization: The pipelines in the cleanroom are generally very complicated, and these pipelines need to be hidden. Regardless of the concealment method, when it is also used as an air duct, its inner surface must be treated according to the requirements of the inner surface of the cleanroom.
5. The location of the computer room: The air-conditioning computer room should be close to the cleanroom that requires a large amount of air supply, and strive to keep the air duct line as short as possible. However, in terms of noise and vibration prevention, the cleanroom is required to be separated from the computer room. Both aspects need to be considered together. The methods of separation and dispersion include settlement joint separation, sandwich wall separation, auxiliary room separation, roof dispersion, underground dispersion, and independent construction. In the computer room, attention should be paid to vibration isolation and sound insulation. The ground should be fully waterproofed and drainage measures should be taken.
6. Safety evacuation: The cleanroom is a highly airtight building, and safe evacuation is a very important issue. Generally, it should be noted that there should be at least two safety exits in the clean area of each production floor. The human purification inlet and air shower room could not be used as evacuation exits.
Post time: Apr-18-2022
